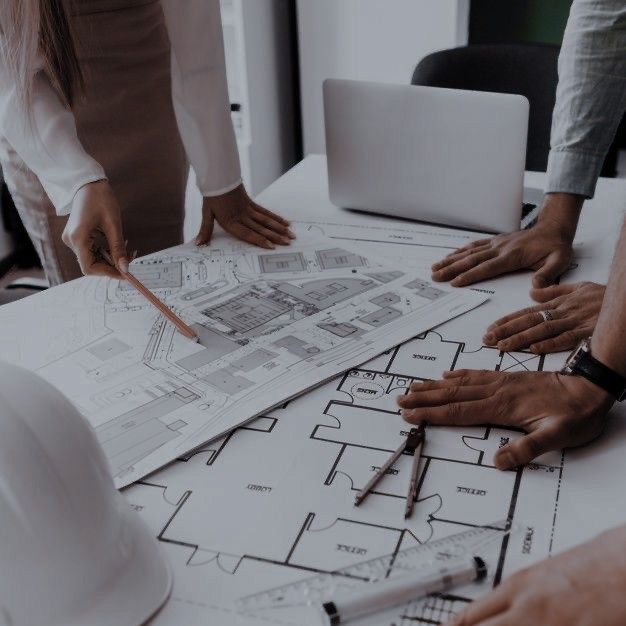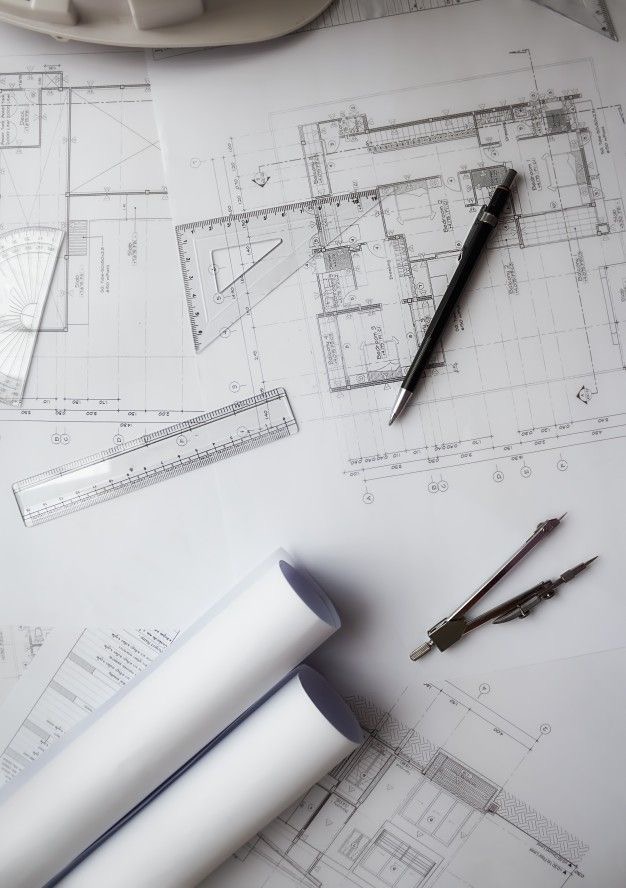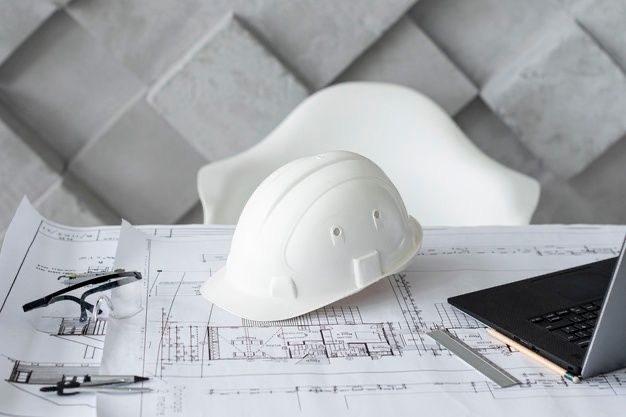- Home
- Ventilation
- 💨 Design of ventilation systems
Design of ventilation systems


The energy efficiency of housing depends on this, as well as the creation of the right microclimate in your home: the level of heat, cold and CO2.
Ventilation design is a complex work of professionals, which allows you to competently introduce a ventilation system into a design project, taking into account other engineering solutions.

This service will save you from:
improper ventilation functioning;
the cost of redesigning the climate system;
extra costs for system maintenance.
If you want to provide your future home with properly organized ventilation, then the project is a must.
The safety of the system, as well as the comfort and health of homeowners, depends on this process. When designing ventilation systems, it is necessary to take into account numerous nuances associated with aerodynamic calculation, the correct selection of equipment for the implementation of an energy-efficient system. Given the above, Alter Air advises contacting specialists. Our company also provides ventilation installation services.

The calculation of this solution is carried out in accordance with Building Codes and Regulations, the minimum amount of air per person is 15 m³/h, optimal ー 25 m³/h, with increased comfort ー 36 m³/h.

In this option, you set the permissible rate of CO2 in the air, and the ventilation system will work to achieve this rate.

The principle of operation of this method of ventilation is the regularity of the exchange of the required amount of air in the room, depending on its size.
-min.png)
It is important to understand that this process should be handled by professionals. This will prevent you from making mistakes and save time and money on system reorganization.

When working on a ventilation system project, Alter Air provides the client with the following documents:
A package of drawings: the development of a ventilation plan in the apartment, a diagram and sections of the ventilation system.
Specification.
If necessary, tasks for workers: plumbers, electricians, builders.
Technical and economic justification for the choice of ventilation equipment, taking into account its performance.
Alter Air services include not only the design and sale of ventilation systems, but also the offer of standard solutions (these are different ventilation options that fit any technical and economic needs of the client).
The most important information from this area is considered to be standard ventilation solutions for houses and apartments, including kitchen and bathroom.
There are different options for the implementation of the ventilation system, which are selected according to the parameters of the room. Let us consider the design features of different types of ventilation.
For the operation of the exhaust ventilation system, it is necessary to install exhaust fans in “dirty” areas (bathroom, toilet, dressing room, kitchen, etc.).
Alter Air has partners only among proven brands that we trust. For example, Olimpia Splendid produces high-quality axial-type exhaust fans, Meltem ー centrifugal. The uniqueness of the Meltem brand is the wide range of exhaust fan control options:



For supply ventilation, supply units, breathers and wall recuperators are used. The equipment is placed in “clean” areas (bedroom, living room, children's room).
Using this version of the ventilation system, it is necessary to provide “dirty” zones with exhaust fans that will extract the exhaust air.
The principle of operation of a decentralized ventilation system is the supply of fresh air into the “clean” zones, and the intake of exhaust air from all the “dirty” ones. This happens locally in the room where the system is installed.
A decentralized ventilation system can be provided by household recuperators. The Alter Air company recommends a German manufacturer of high-quality household heat exchangers Meltem or Italian ー Olimpia Splendid.



A decentralized ventilation system with ducting is a unique development of the German manufacturer Meltem. This system is great for small apartments (up to 70 m²).
It works on the principle of a conventional decentralized system (air supply through “clean” zones, and intake through “dirty” ones). However, unlike the previous system, this option is closer to an energy-efficient solution. Since there are no exhaust fans in the bathrooms, and the system works in balance for the entire apartment or house.
The centralized ventilation system for variable airflow operates on the basis of VAV valves and CO2 sensors, it can provide a full-fledged air exchange in the apartment.
Thanks to these innovative developments, the unit can supply air in zones where a person is located and, accordingly, there is an increase in carbon dioxide.
The best example of a centralized unit is Jablotron Futura. Эта приточно-вытяжная установка с рекуперацией тепла обладает рядом модификаций:
VAV-system. Allows you to supply air by zone, based on data from the CO2 sensor.
“Boost buttons”. Allows you to supply air by zone, based on data from the CO2 sensor.
CoolBreeze module. Used to heat or cool incoming fresh air.



The centralized ventilation system is considered one of the highly efficient systems, with a 90% coefficient of performance (COP).
In this option, our specialists calculate the required amount of air per person separately for each room according to Building Codes and Regulations.
The price for the design of ventilation systems in Alter Air is different, depending on the type of room and the complexity of the work. The class of the selected device also affects the cost.
Household recuperators |
Budgetary |
795 UAH |
|
Ventilation units Meltem (with ductwork) |
Medium |
9 000 UAH/unit |
|
Centralized ventilation system |
Premium |
200 UAH/m² |
Alter Air cooperates with the best manufacturers of ventilation units and guarantees the purchase of equipment at the best prices. Our specialists ー are highly qualified workers with invaluable experience who do a thorough job on each project!
The engineering company Alter Air specializes in the design of supply and exhaust ventilation in Kyiv, throughout Ukraine and abroad. We provide professional advice, where we help to choose the most suitable solution for the ventilation system according to the visual, technical and economic requirements of the client.
You can order a ventilation project:
independently ー on the official website of Alter Air;
with the help of our specialists, by calling the phone number 0-800-33-08-28.
It is also possible to get a free professional consultation on this number, or leave your number on the site and wait for a response from our specialists. If you wish, you can come to our showroom in Kyiv at st. Maksimovicha 3D, office 474, having agreed this with the manager in advance.

Ventilation design is one of the most important stages of engineering and technical work, which should be familiar not only to the homeowner, but also to related specialists working on other design project solutions, namely:
lighting;
planning solution;
constructive proposals, with ducting options.
The design of the supply and exhaust ventilation system includes:
Expert assessment of the current state of the building.
Calculation of the required power and other indicators in accordance with Building Codes and Regulations.
Selection of the most suitable equipment, taking into account the technical requirements and economic possibilities of the client.
Feasibility study considering device performance.
Monitoring the operation of the device and documentation.

general information about the building (construction of the building, location, area);
climate features, supply air quality;
ways of using the premises (residential building, for storage of certain goods, production);
characteristics of the heating and cooling system;
terms of design;
requirements for the development of documentation;
automation parameters of ventilation and air conditioning processes.

The price for the project differs depending on the ventilation system you choose, as well as the size of the home for which the project is being developed.
Your feedback helps us to become better
Send your questions in this form, we will definitely answer them

Сергей МазурИнженер-проектировщик

Sergiiy Mazur
Miroslav
Долгое время просматривал ваши видео на канале, решил перейти на сайт и приятно удивился количеству полезной информации!